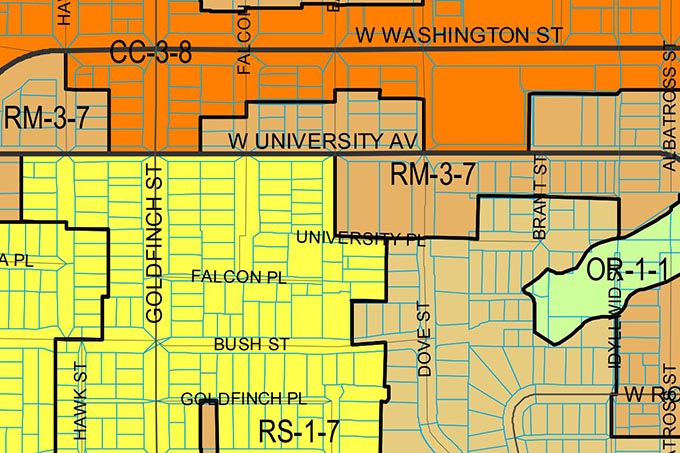
Zoning refers to locally imposed building regulations that pertain to your specific location. These regulations are determined by your base zone and possibly additional overlay zones that modify the regulations of your base zone.
Determining zoning regulations can be a complex process so we have prepared a simple step-by-step guide to help. The zoning information you find will tell you what you can (and can't) do with your property.
1. Determine Your Base Zone
Go to the City of San Diego Zoning and Parcel Information website, agree to the terms, then:
1. Enter your address number and street name ONLY.
2. Wait a few seconds after entering the address, and a list of addresses that match your search will drop down. Click on the correct address:
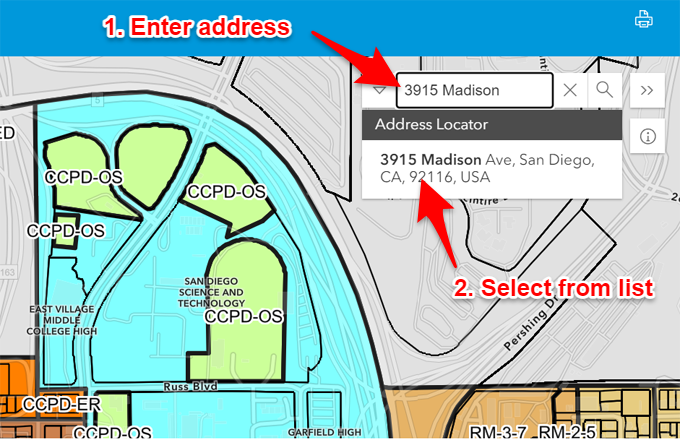
Enter the address in the upper-right corner of the screen
The map will then move to show your parcel in the center of the map with a dot on it.
3. Click on your parcel:
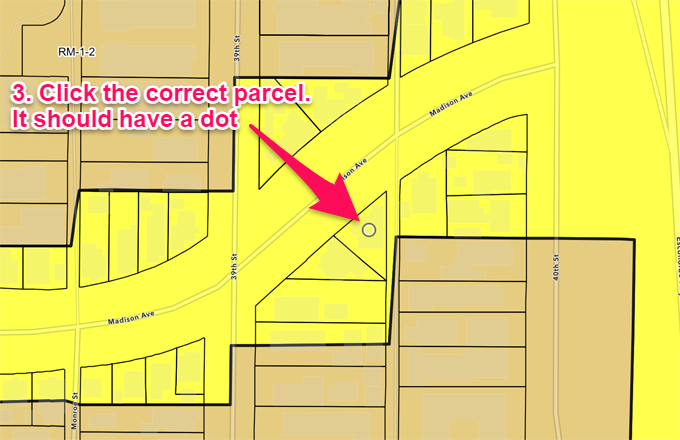
Now a Parcel Information Report should appear on the left side of the screen.
4. Scroll down to the Base Zone section.
5. Your Zone Designation(s) will be immediately below, and will typically be letters and numbers separated by dashes. RS-1-7 is a typical Residential Single-family zone:
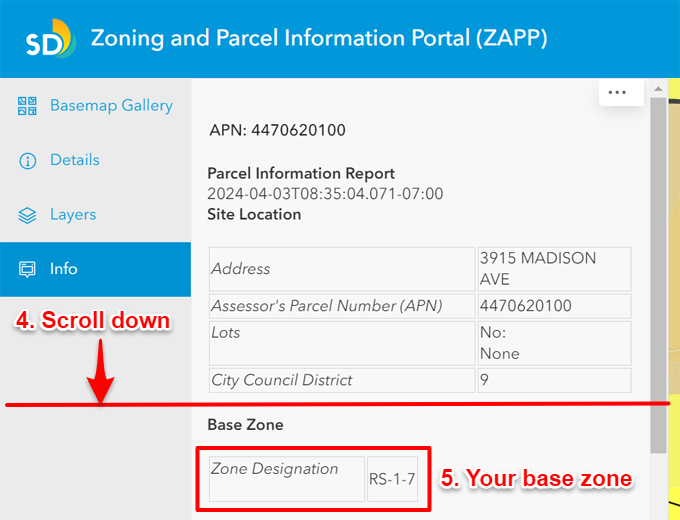
Scroll down the Parcel Info Report for base zone information
2. Find Your Base Zone Regulations
Next to the zone will be a More Info link. Clicking that link will either produce a PDF of the base zone regulations or another list of links. Click the link matching your base zone to open the regulations for your zone.
Within the regulations are tables showing your basic zoning parameters such as maximum permitted density, setbacks, height limits, allowable Floor Area Ratio (FAR), and allowable uses.
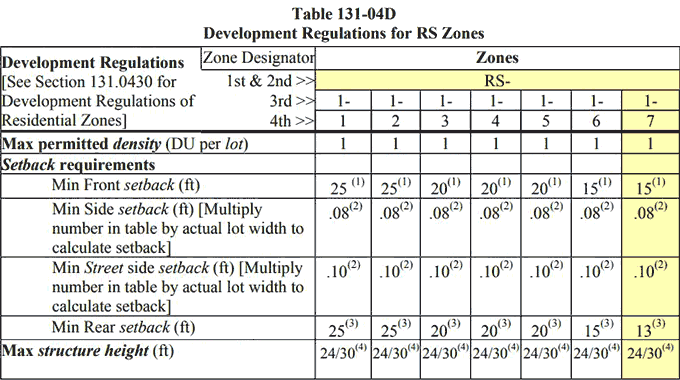
Read down the column of your base zones (RS-1-7 is highlighted above)
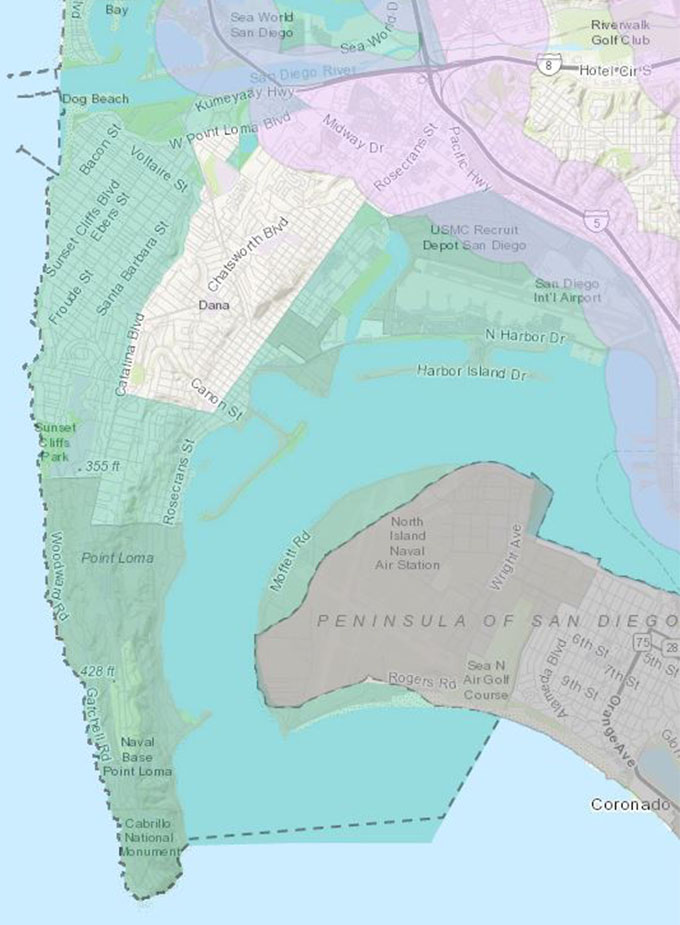
If you have several days: E-mail DSD-Parcel@sandiego.gov with your address or APN and request a Parcel Information Checklist. Then, the City will return a completed Checklist showing your overlay zones in about a week.
If you need the information immediately: You can go to the City Operations Building in Downtown San Diego, check-in with the front desk to see DPI (Development Permit Information) and they will provide you with a Parcel Information Checklist on the spot. The wait is often long, but if you have the time this is a good way to speak to someone at the City face-to-face about your project.
4. Other Useful Information
SanGIS Maps
Additional property information is available online at SANGIS Interactive Mapping. Click the Find Parcel button at the top of the page to search by APN or Find Address to enter the address. Then, click on Custom Map to learn all kinds of things about the property including if there is sensitive biology, geological hazards, or other environmental constraints.
APN (Assessor Parcel Number)
The PSTPA interactive map just happens to kick out APNs as a byproduct. Just enter an address number and street. The APN is also included on a completed Parcel Information Checklist.
Dimensioned Assessor's Parcel Map
Download a dimensioned Parcel Map from the County. Omit the street designation in your search unless multiple addresses come up. You can also search by APN to avoid trouble.
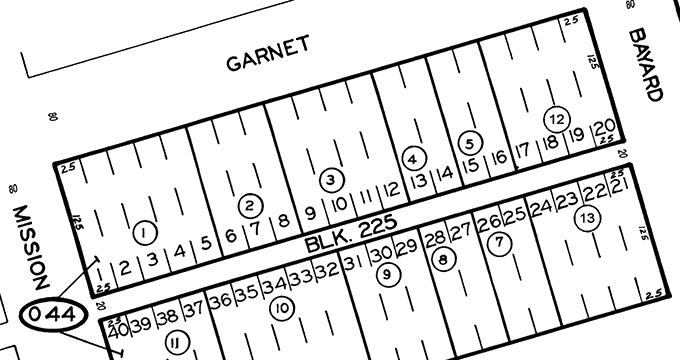
5A. Design!
Armed with this information, you are now ready to design your project confidently knowing that you are abiding by the City's regulations. Or...
5B. Get Expert Help Interpreting Your Zoning Information
Not quite as confident as you would like to be? Schedule a free 30-minute consultation with a zoning expert at our office to get your questions answered. Or...
5C. Let Us Do The Work For You!
We know your time is valuable. We've spent countless hours studying the tedious details of zoning so you don't have to!
We will prepare a custom Zoning Summary for $200 and present findings in plain English so you can get to the fun part: designing your project!
We also offer more in-depth analysis of your property. Our Due Diligence Report identifies opportunities afforded by the footnotes to the tables and provides a higher level of specificity than the Zoning Summary.
Our Feasibility Study Packages investigate real-world design solutions to particular challenges of your site to determine the practical development possibilities and what the highest and best use of the land might be.
Please click any of the links above to order one of those packages or call us via the Contact Us link in the menu bar above or email us through the link below if you have questions. We would be happy to discuss your project!