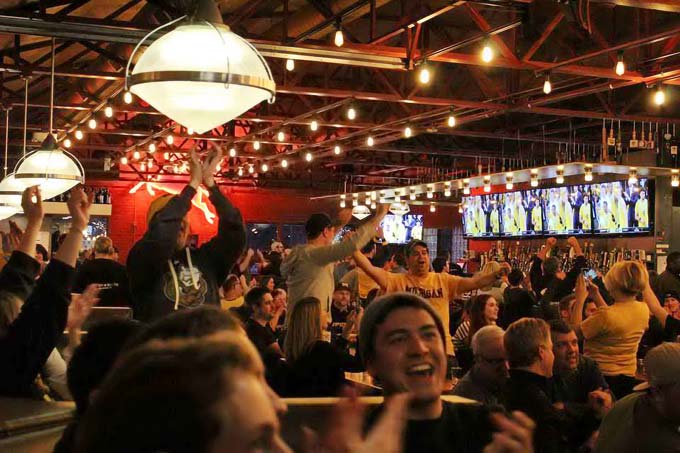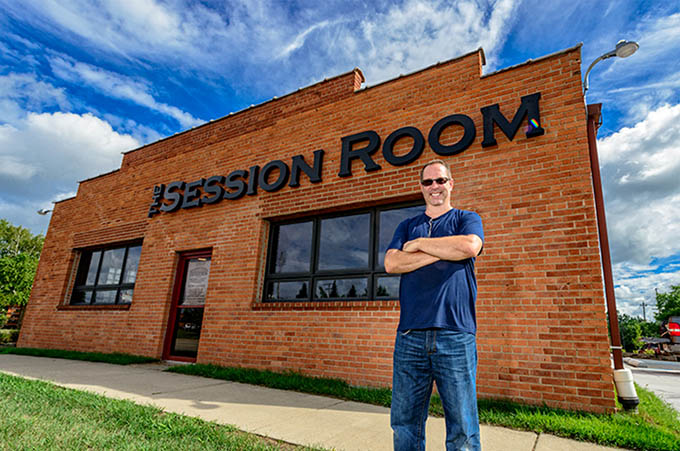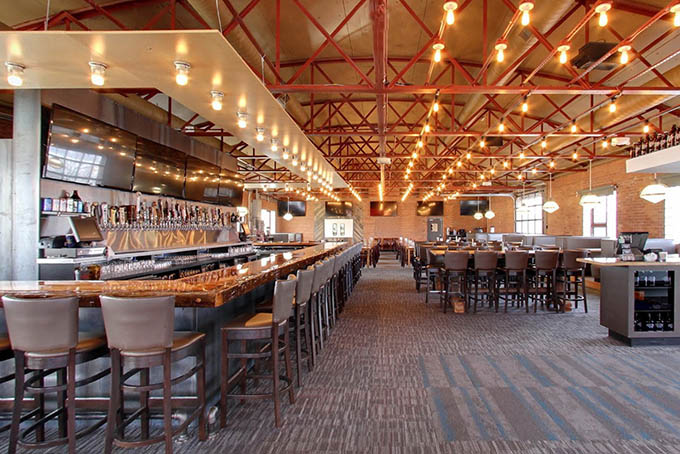Two friends in Ann Arbor, Michigan discovered an old 7,000 SF machine shop and thought it would be perfect for the restaurant and bar they had long dreamed of opening.
The owners wanted to maintain the character of the century-old industrial building and the cohesiveness of the space for typical nights, but have flexibility to use We designed a large central 3-sided U-shaped bar to subdivide the large space into three distinct areas, each differing in size and furnishings.
The Session Room feels great whether packed with hundreds of football fans on game day or during an intimate poetry reading in the lounge on a rainy evening.

One cohesive space divides easily into three more intimate spaces, including a lounge from which the photo was taken
Our services included conversion of the shop to habitable space, design and detailing of the primary restaurant and bar areas; lighting design; material specification; and accessibility design including parking, restrooms, and paths of travel.
We worked with the Session Room chef to design the kitchen, and led a team of consultants, including a local architect of record, to permit and construct the facility.

