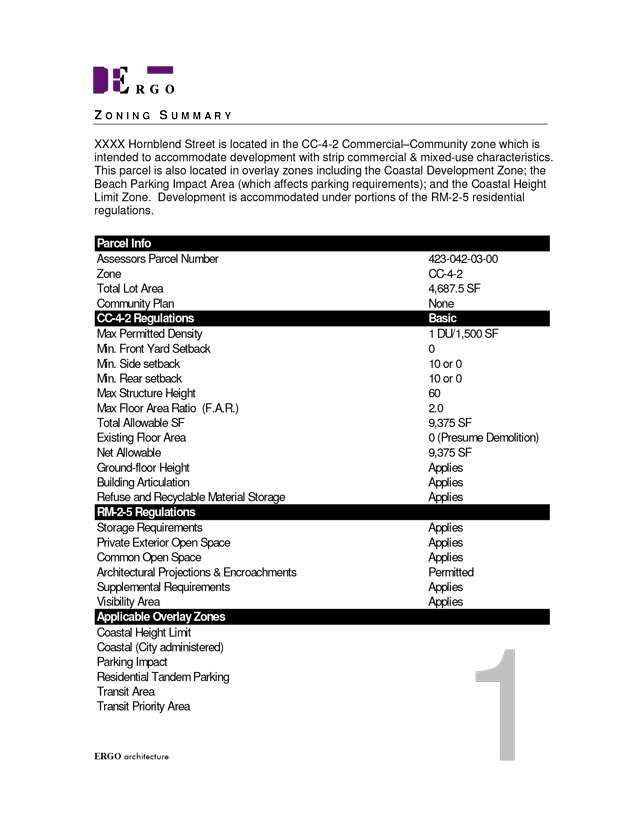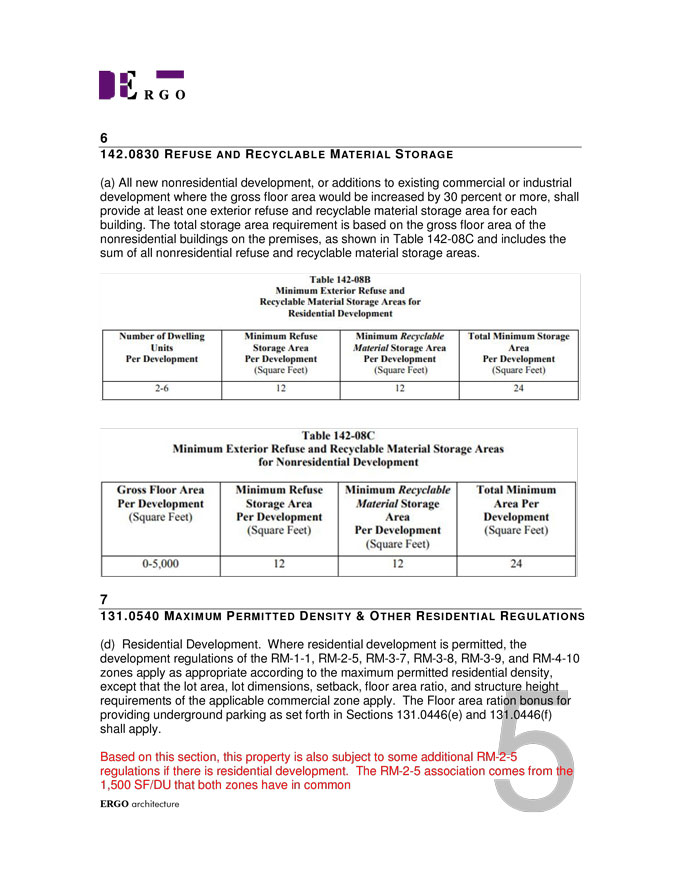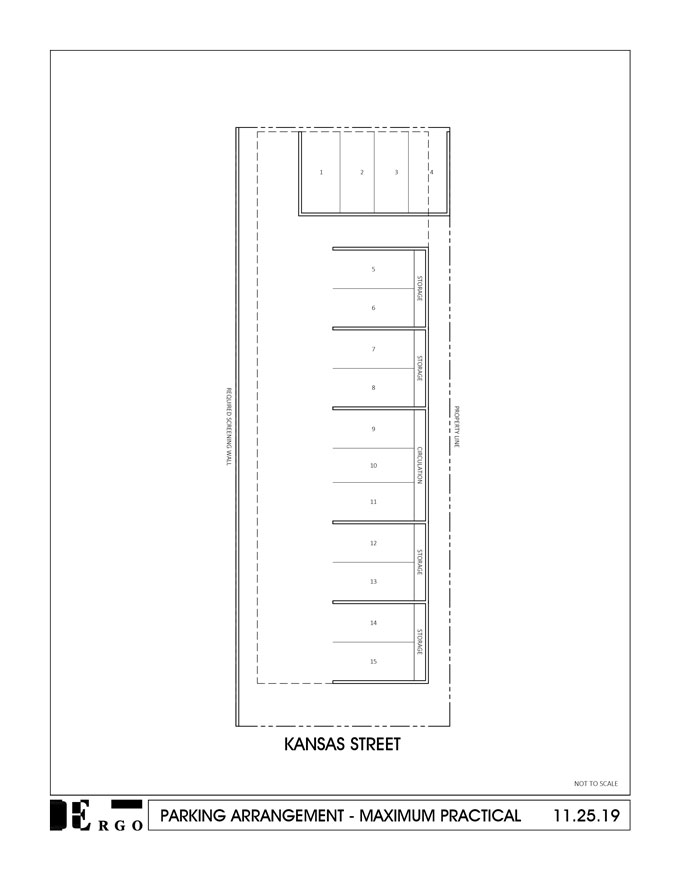Ergo Architecture has over 20 years' experience with zoning analysis, feasibility assessment, and entitlement strategy. We design our services to leverage our depth of knowledge to get you the answers you need at minimal cost.
Our most popular packages are listed below, but we are also happy to design a package specifically for your situation.
We obtain the raw zoning data, and summarize it to make it more understandable for you. This is the most cost-effective way to broadly understand the most important regulations pertaining to your site. Our Zoning Summary will:
- Determine parcel's base zone(s)
- Determine zoning overlays
- Provide a parcel map and legal description
- Provide a Zoning Summary Table - of the basic building rules for the zone (height, setbacks, density, buildable area...)
- Determine ADU eligibility
- Zoning Summary (All items above)
- Footnotes to Zoning Summary with annotated code sections
- Actual values specific to your particular parcel
- Executive Summary - a quick assessment of whether the parcel is suitable for the intended development if known
- Yes = There are some rules to follow but if you follow them you should be ok
- No = Your intended development is not permitted for a particular reason that we have identified
- Maybe = More research is required. We will identify specific areas of uncertainty preventing a yes/no conclusion. See Due Diligence Report for answers.
The zoning code is highly nuanced and often quite ambiguous. This study would explore areas of opportunity or concern in greater detail to try to reach conclusions. Typical components include:
- An expanded Executive Summary including:
- Allowable Units
- Net Allowable Area
- Reasons (if any) to believe that the theoretical numbers above could not be obtained
- Areas of concern or that might need additional investigation
The zoning code is highly nuanced and often quite ambiguous. This study would explore areas of opportunity or concern in greater detail to try to reach conclusions. Possible components include:
- Parking requirement analysis
- Parking facility design diagrams to test parking concepts
- Estimation of Development Impact Fees (DIFs)
- Estimation of Permitting Fees
- Identify the permitting processes for the proposed development
- Identify available affordable housing bonuses and incentives
- Identify issues for a formal Preliminary Review by the City
- Propose solution and submit for vetting via Preliminary Review
- Explore massing to see how allowable density and FAR might be accommodated within buildable envelope and parking requirements
- Comparative pro formas to assess development options
The Feasibility Study often looks at a specific use to determine if it might be practical to build on the property. Or, we can help you identify the best uses for the parcel.
Since the range of services within a Feasibility Study is both broad and deep, the cost range can vary substantially too. We could focus on a single-issue for as little as $1,000 while exploring a complex project with tricky zoning or overlays could be cost effective up to $10,000. Most zoning summaries we do are in the $2,000 to $3,000 range.


